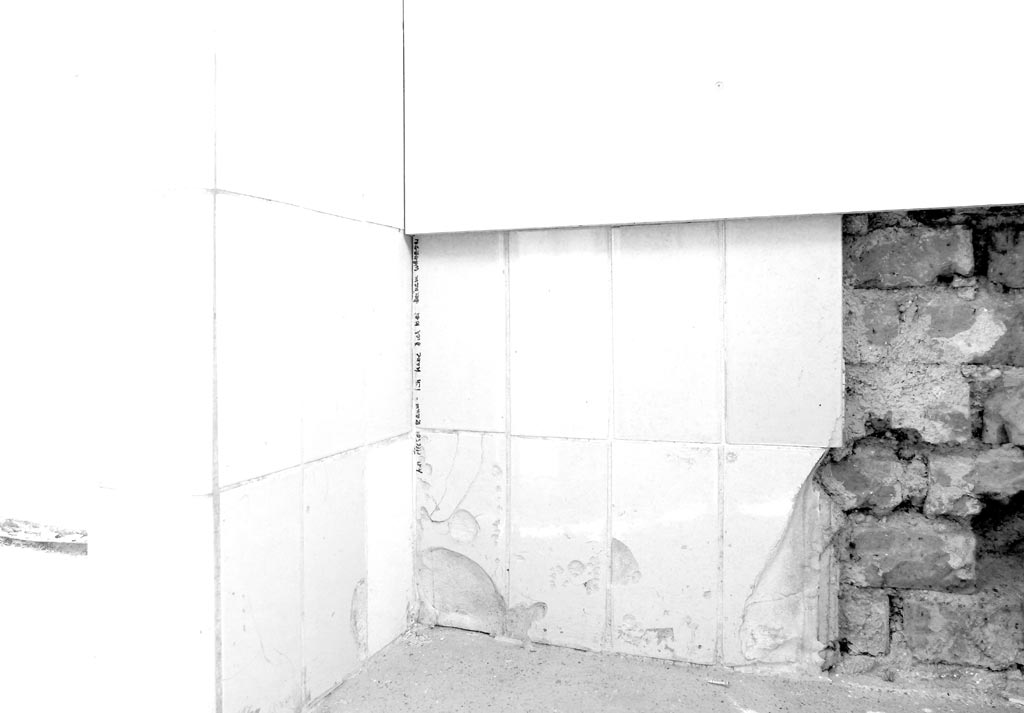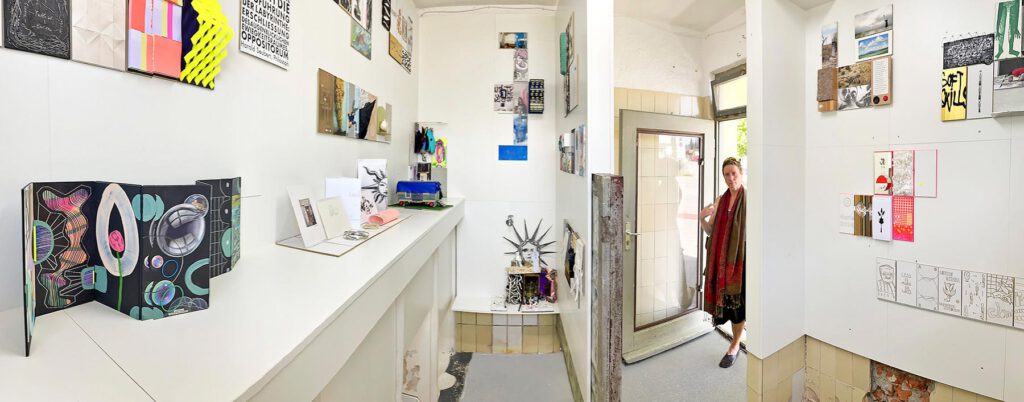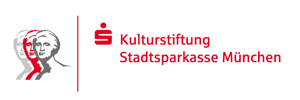THE EXHIBITION
CONCEPT
& ARCHITECTURE
THE ROOM

In order to be appropriately dressed for its introduction into society – and at the same time having enough space for its multitude of guests, Das KloHäuschen will transform itself into a white cube.
Each space participating in the Biennale is invited to define its own space by designing an exhibition with 7 artists. To achieve this, each space will receive 7 “KloHäuschen tiles” (MDF, coated white, 5 mm) exactly in the size of the original tiles in the KloHäuschen (12 x 24cm) – as a building material and/or as the support for an artwork.
It’s now up to the curators of the spaces how they use these tiles in terms of content, form, space to create their space and how they work with their selected artists. Each exhibition is presented as a separate space on its own and will only occupy the space defined by the 7 tiles.

Realization
rasso rottenfusser with his Team Klaus M.
Concept
Das KloHäuschen / Anja Uhlig with rasso rottenfusser

THE SPACES
THE EXHIBITION
CONCEPT
& ROOM
the architecture
THE PORTAL
by rasso rottenfusser
FOTO
TOUR
by Stefan Hagen
ALL SPACES
ALL ARTISTS
33 Project Spaces – 224 Artists
hosted by Das KloHäuschen







